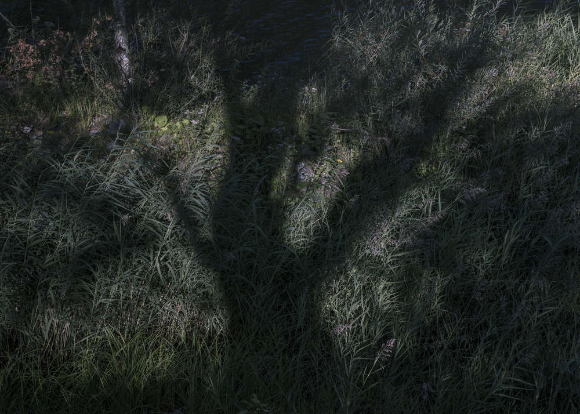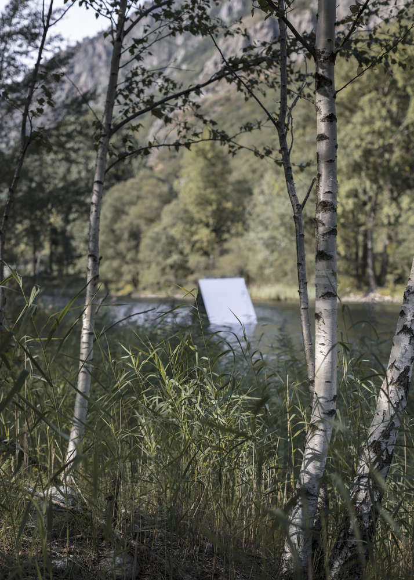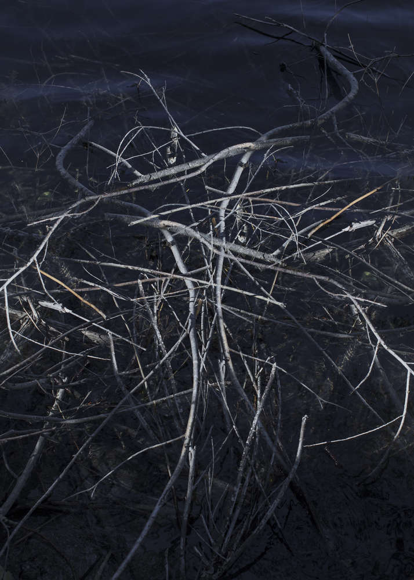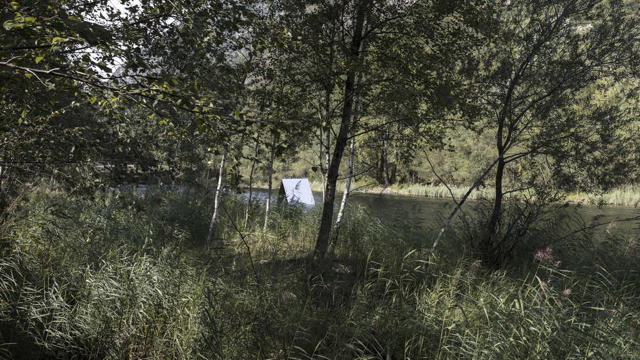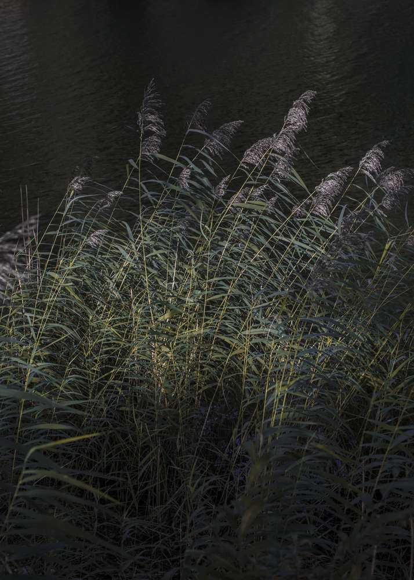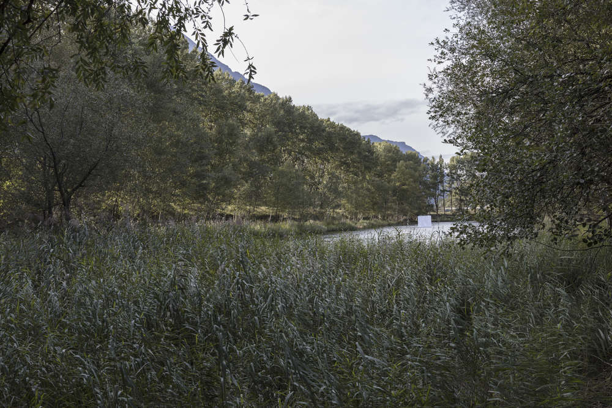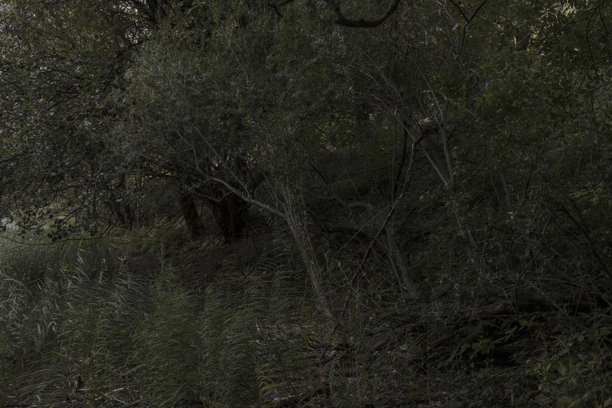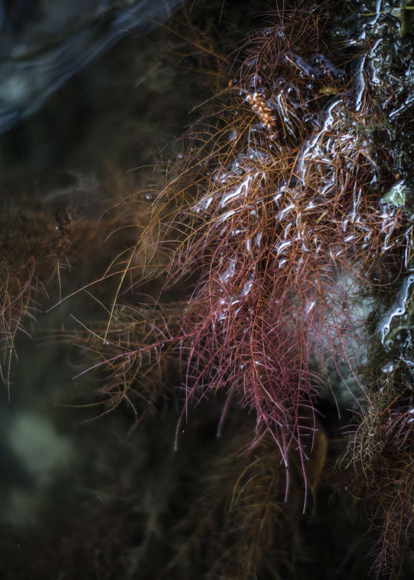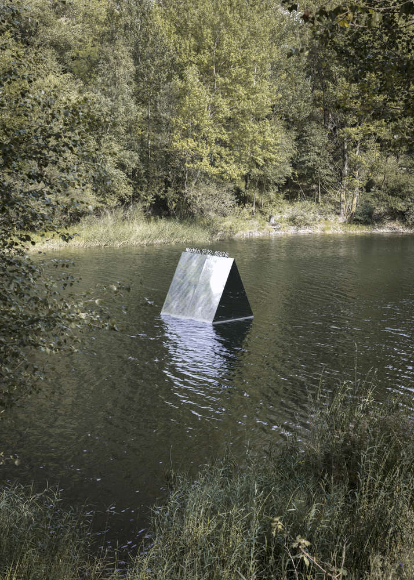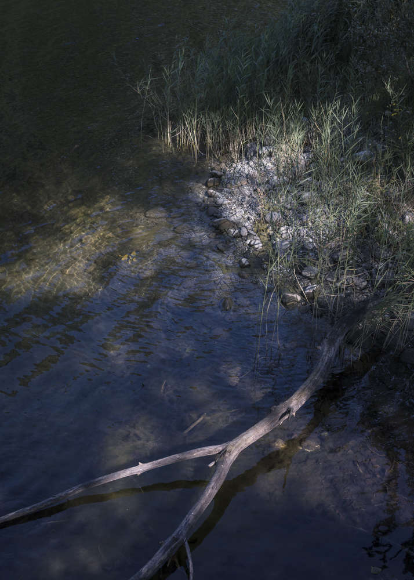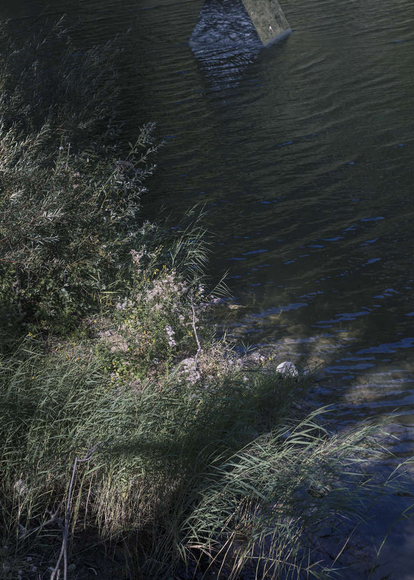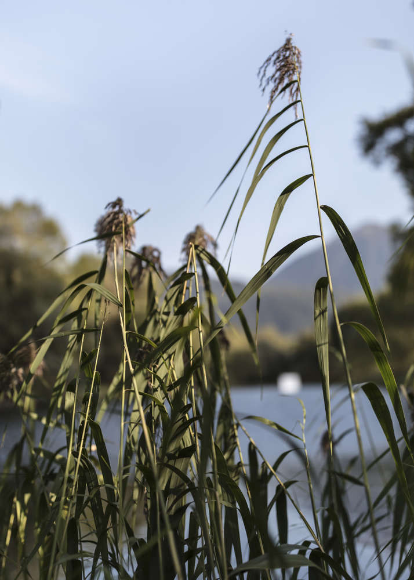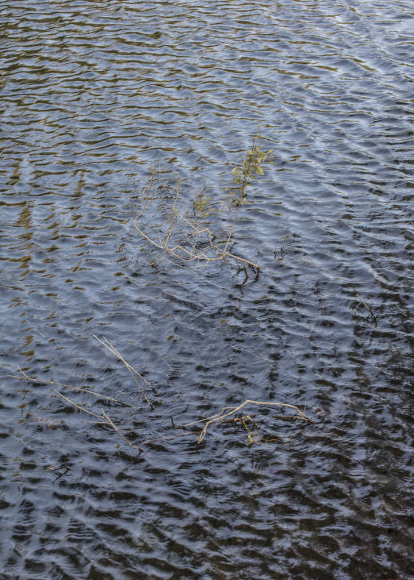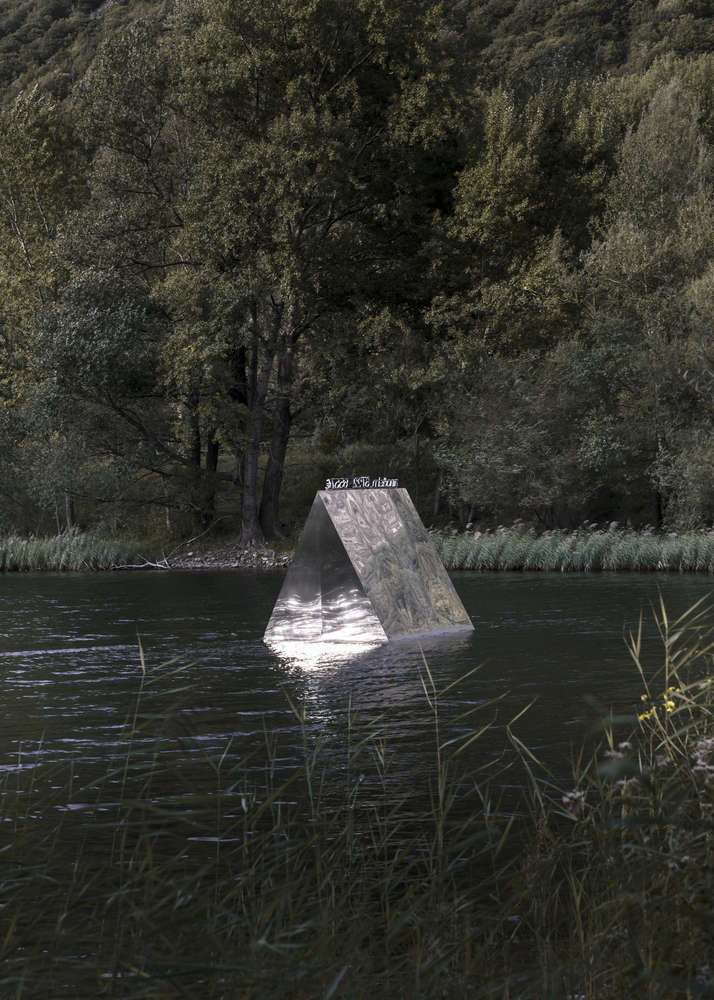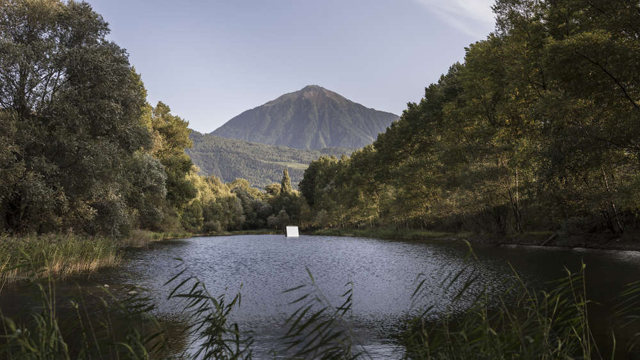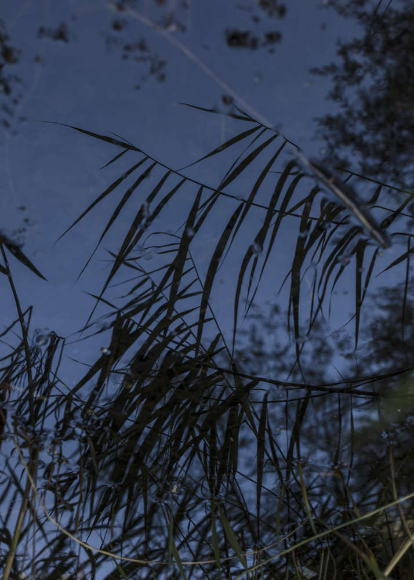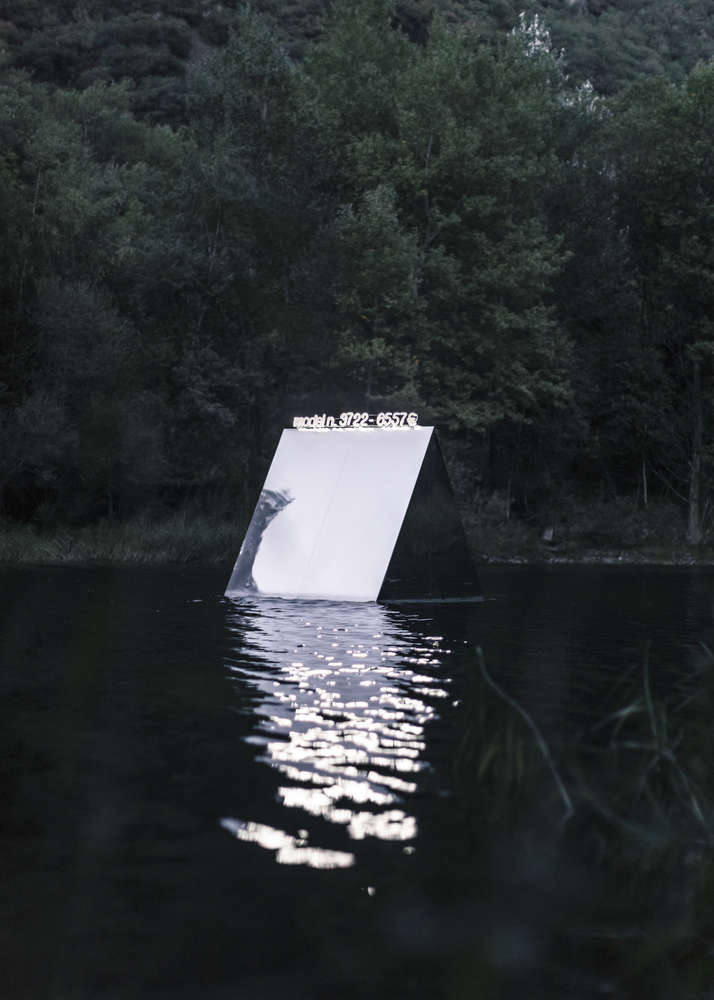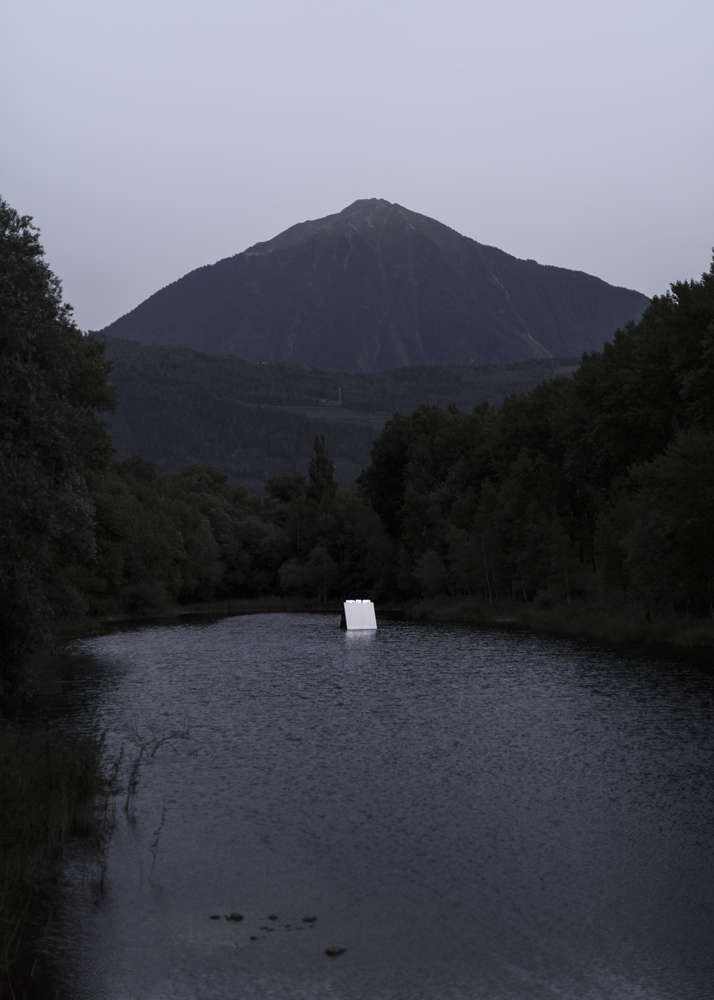The American 50’s promised a dream of peaceful and family domesticity. Julius Shulman recorded with great precision the post-war dreams, happy couples, beautiful kids gathering around the so American hearth in a composed and cosy modernism. These were the years of the case study houses but also the times where sprawled an incredibly quantity of high quality architecture, designed by European masters like Schnidler or Marcel Breuer, American ones like Craig Elwood of Jonhn Lautner or mounted by everyday people following the instructions of purchased kit of parts delivered in the front door. The post-war economy promoted heavily construction of all kinds. And the American landscape in its endless variety welcomed all sorts of typologies.
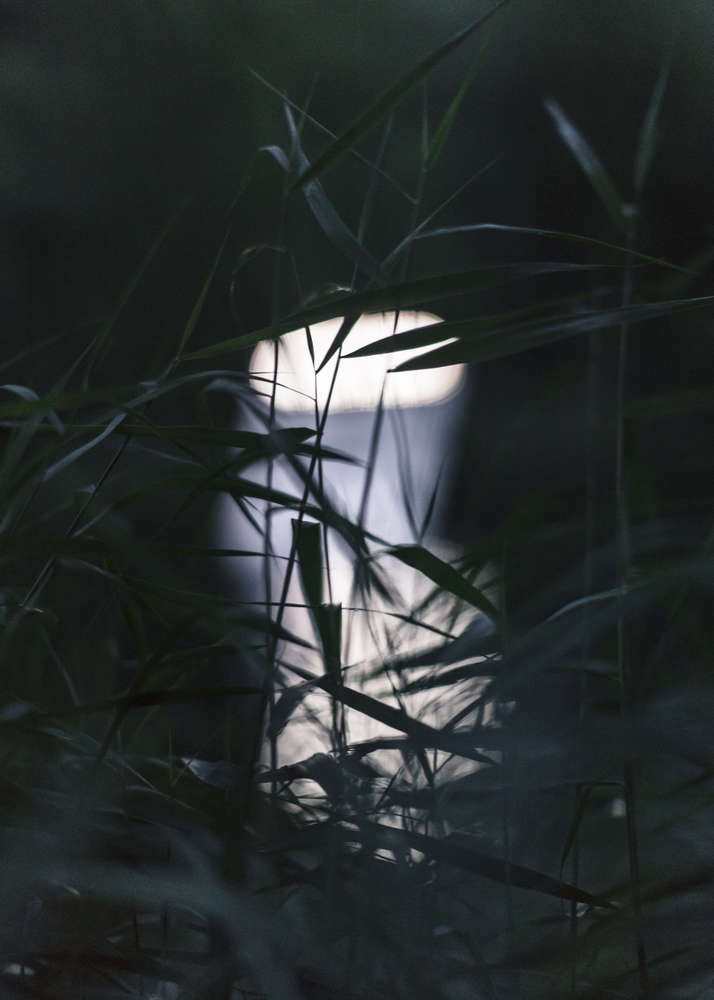
I inherited a small book from my father, entitled “Cabins and Vacation House’s“ (Sunset editions, 1969 ) from his stay in Iowa, when he was 18 years old, back in 1961. He had kept a few books from an old american friend who was an architect. This tiny edition has been around first in his library and now in mine for quite some years. In this popular book, one of the many of the kind published in those years, one can find a collection of designed simple cabins and houses (some of them designed by well know architects like Marcel Breuer or Charles Moore) but also a section called “Owner built, Stock Plans” where examples of easy to own-build houses are shown with a variety of adaptable typologies depending on resources and the nature of the site. It is in this book where I encountered for the first time the so simple and beautiful a-frame structures: a roof building, not far from the Indian tepee, similar to the most ancient farm houses from northern countries like Ireland or Sweden.
The a-frame bared the very essence of the American successful and cool lifestyle. In most cases a secondary home, quite inexpensive, original, easy to mount, modern, incredibly intimate and domestic, the perfect micro icon of an emancipated modernity.
CATALOG HOMES
In 1920 Buster Keaton realised the first movie directed by himself, “One Week”. The plot shows Buster Keaton and his just married wife mounting a house that has been delivered in 6 boxes in order to be constructed in the six days of the week. The house comes from one of the most popular mail order catalogues since the end of the 19th century: Sears Roebuck & Co. Between 1908 and 1940 the catalogue sold about 75’000 homes through mail order. The culture of mail order developed very extensively in the US during the first part of the 20th century and further into the second half. It provided just about everything to rural populations. One could say that mail order preceded the commercial centre, offering in one single space (a paper catalogue) an incredibly variety of goods (Sears Roebuck & Co became simple Sears, one of the biggest retail company in the US). Stewart Brand, when inventing the Whole Earth Catalog, a sort of a bible for the independent hippies, drop outs, and any other members of the American counterculture of the 60’s and 70’s, just deviated slightly the flow of a well known practice, the mail order catalogue, to transform it into an icon of autonomy, of independence.
VALIS TRIENNALE
Art events are places where one can “put on the table” topics of discussion, where all sorts of exchanges can be held between visitors, art objects or projects and artists. The possibility of this one, the Valis Triennale, was to start a project that will develop further about domesticity, the way we live in our interiors. Paradoxically, no interior is found in the installation, quite the opposite. The interior is completely opaque, and the façade refuses drastically to disclose it. The transparency of a society that believed in the future so strongly, the American one of the 50’s that created the a-frame structures, is replaced here by a hacker’s house, where the one last thing one wants to show is one’s physical intimacy.
The site called for such an intervention. The a-frame establishes a formal dialogue with the close-by mountain, an sits calmly in this idyllic context and landscape where the hidden cabin can appear or disappear. The paradoxes continue, the site is located at 50 meters from a quite frequented highway, it is a collage of contemporary life. Its name, model 3722 (named after model 3721, the last model built by Sears Roebuck catalogue houses ) plays as well with the uncertainty of its inhabitability, is it an architectural model or can it actually be occupied ? Built in the outskirts of Lisbon as a prefabricated structure, transported to Switzerland and placed in the middle of the pond to float during the Triennale. It is inaccessible, invisible with the exclusion of a neon sign that announces the only promise this contemporary domesticity can possibly make : its serial name (model 3722) and its price.
