Geneva University of Art and Design students (www.head.hesge.ch), under the direction of Daniel Zamarbide of BUREAU A have just finalised a series of living units forming an autonomous community. With the purpose of questioning our living habits and inspired by the social experimentations of the 70’s, The Commune has produced and lived in for a short period of time an ensemble of 8 shipping containers located in the courtyard of the school. The Commune will travel around Switzerland in different cultural events and festivals reproducing the experience and aiming to engage debate in the contexts where they will be welcomed. Régis Golay of Federal Studio (www.federal.li) has produced a series of images of the event.
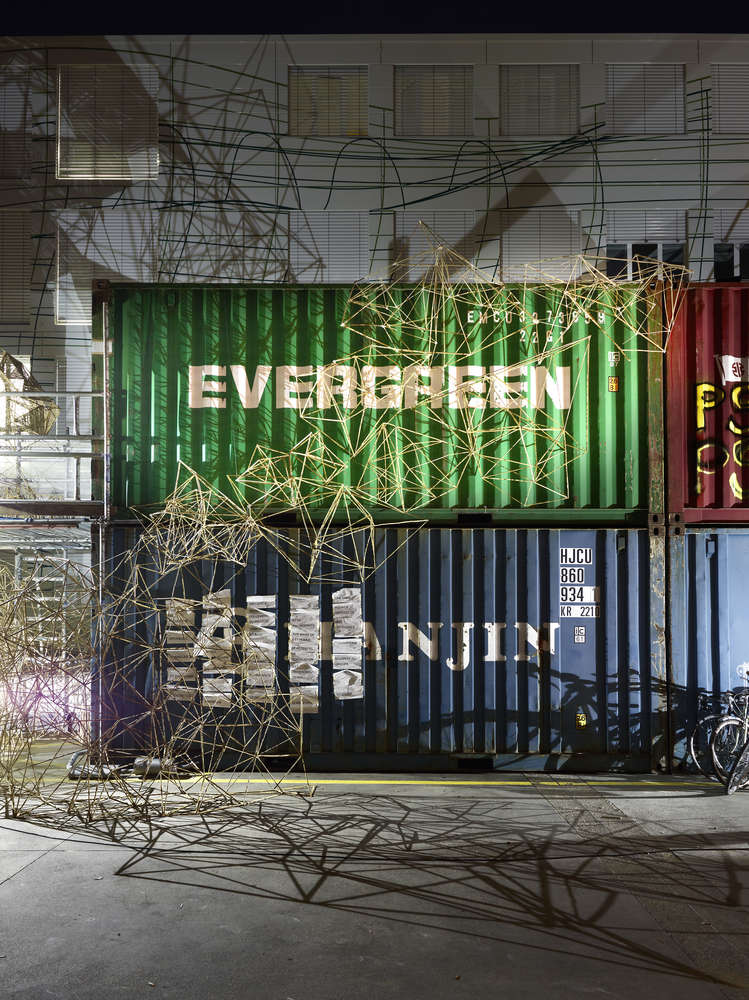
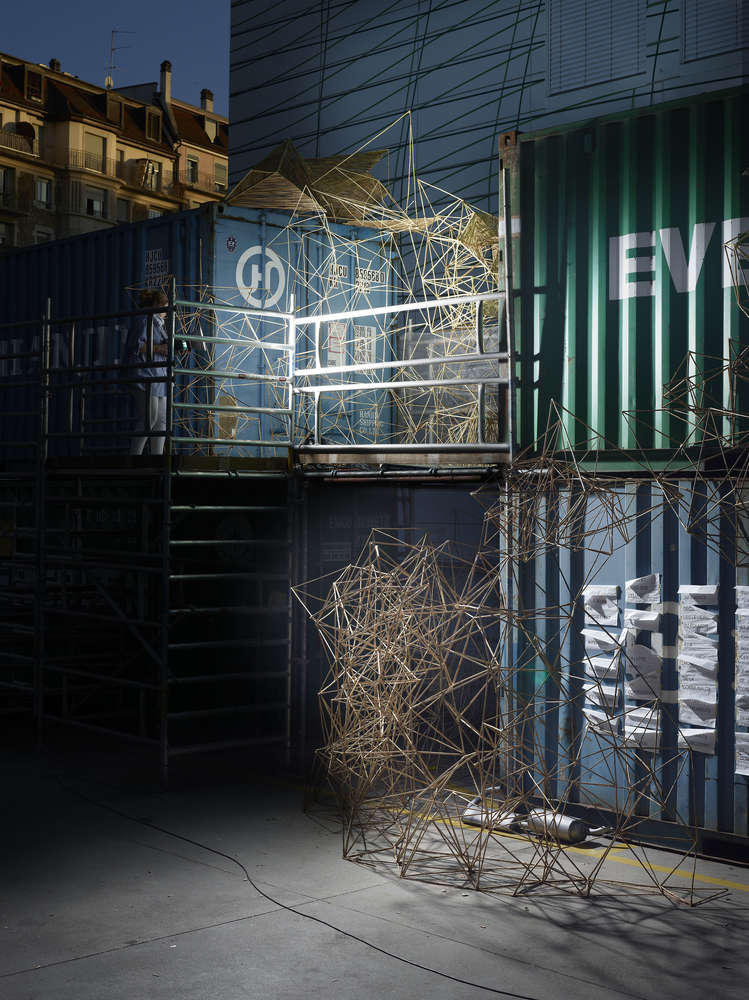
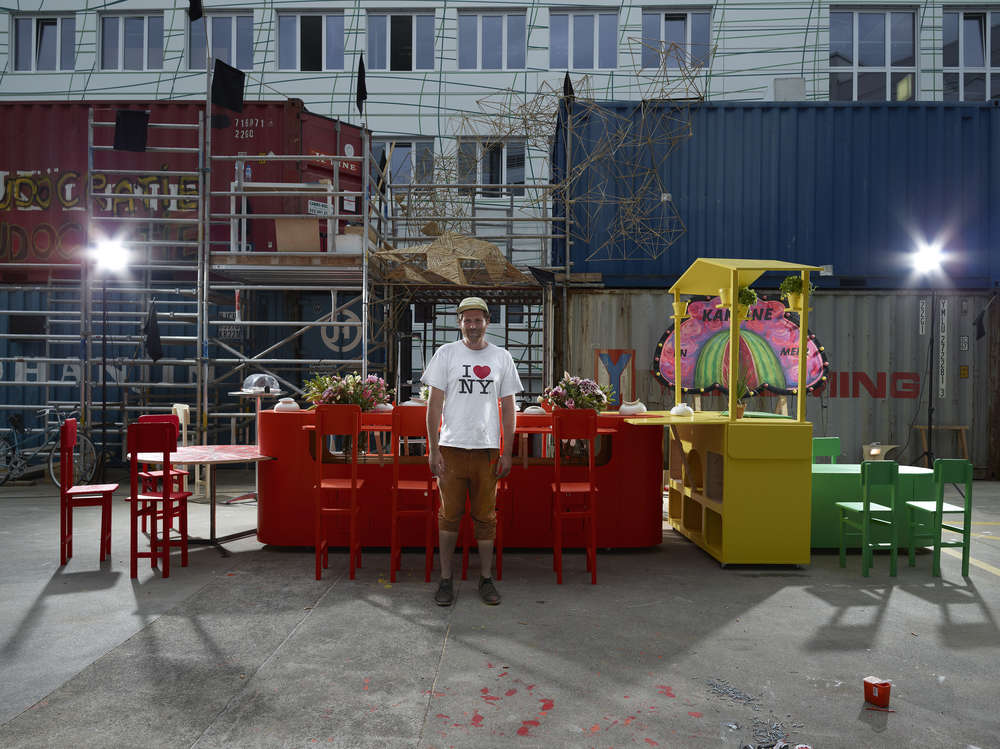
EAT
Students : Vincent deFlorio. Two capital sins are put into play in this project: Gluttony and Lust. The communal meals are moment of entertainment and fun. 4 objects of furniture have been designed for the event and the eating accessories, glasses, vases, food itself, recipients, have been also thought and realised to accompany the eating performance. All conceived as mobile pieces they contribute to the questioning of the bourgeois institution of the politeness related to food. A Buñuelesque piece.
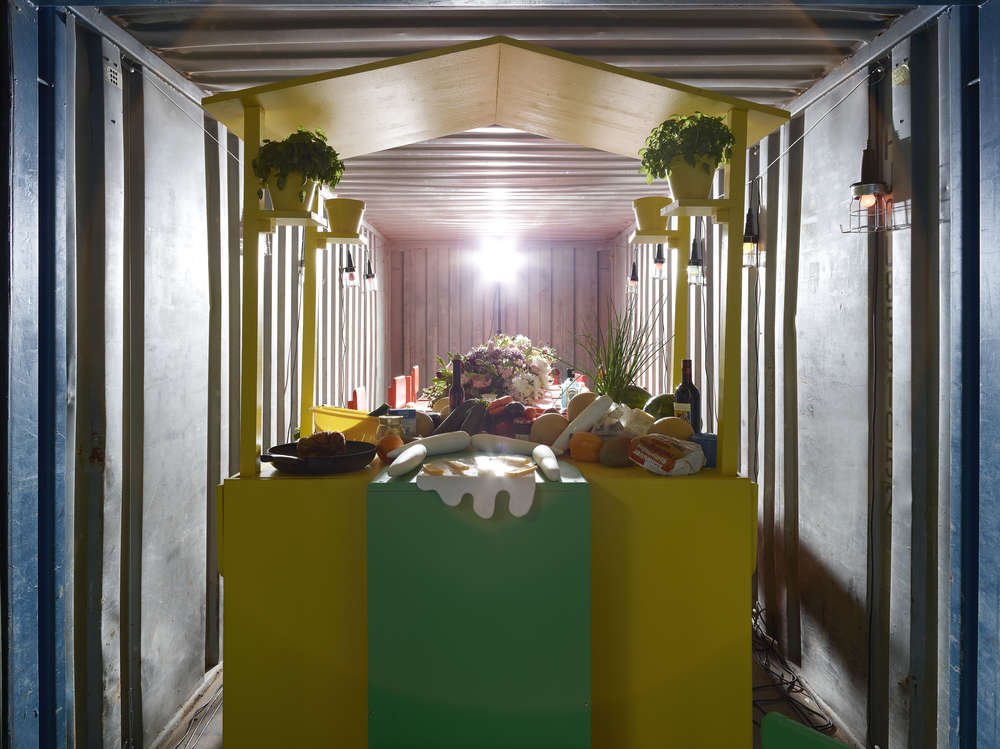
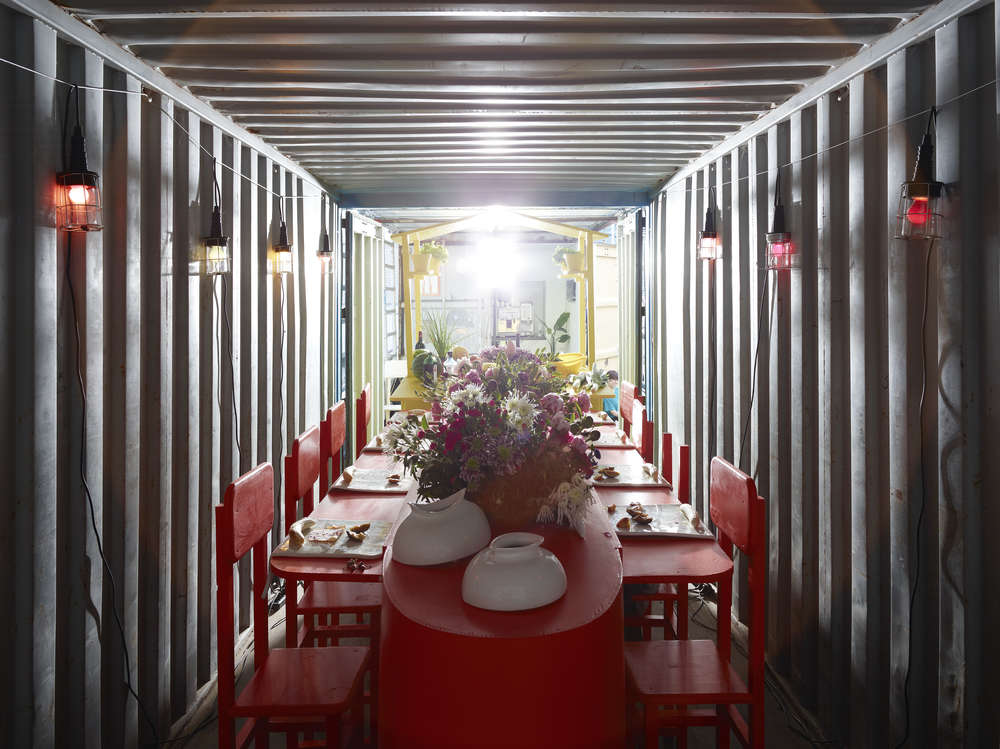
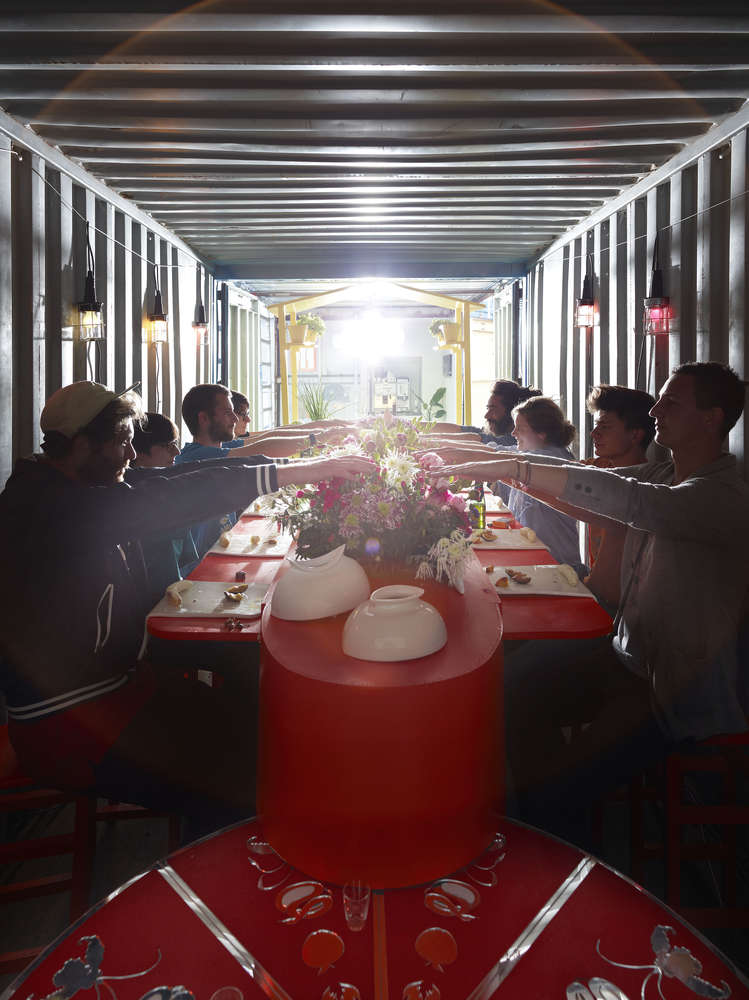
THE LIMITS OF BANALITY
Students : Antoine Guay, Barbara Jenny. A Standard environment is brought to a perfected replica in this project. The saturation of our corporate society spaces produces inevitably a counter reaction, a subversive space. The space outside the rules occupies empty holes left by society and is always ready to a potential explosion. The duality of these two spaces is presented in an intense manner in this project.
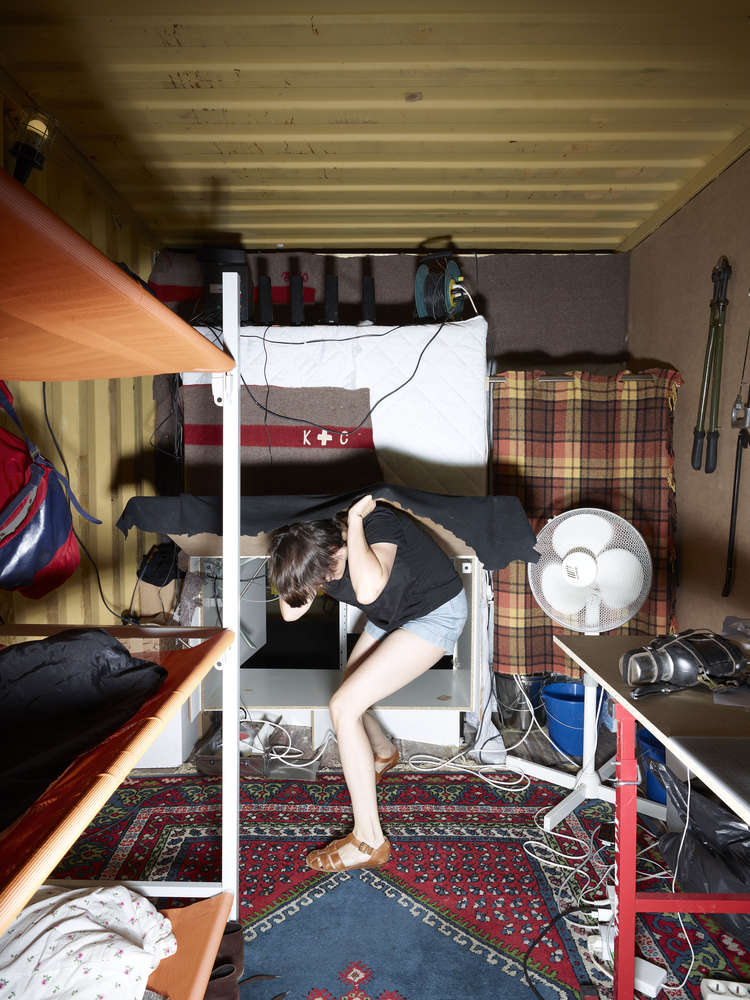
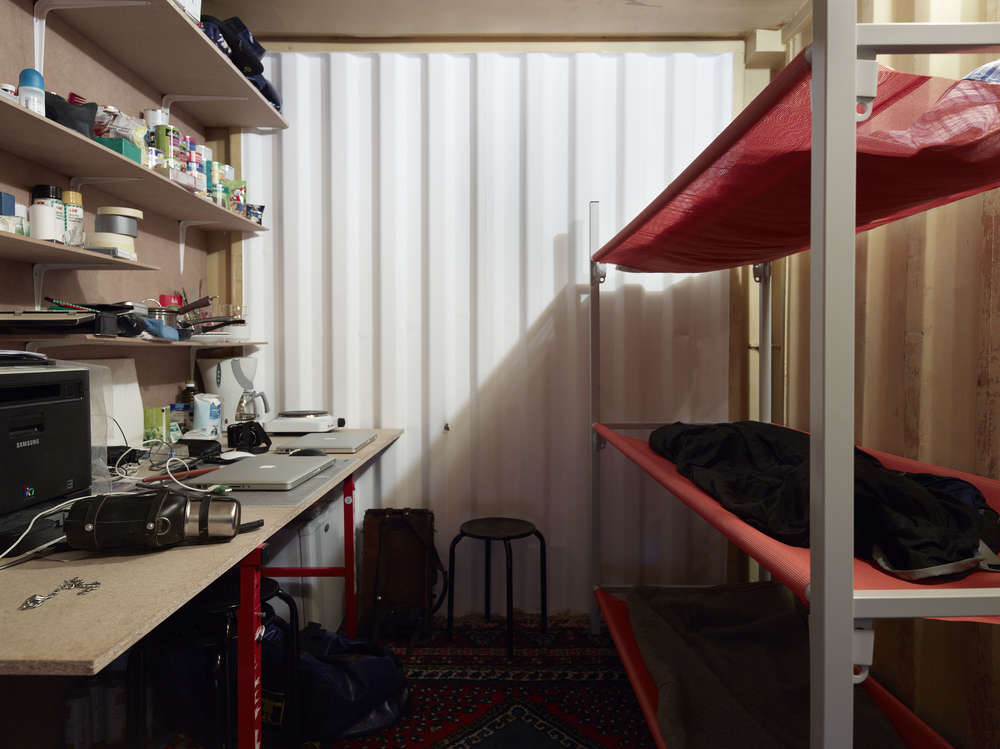
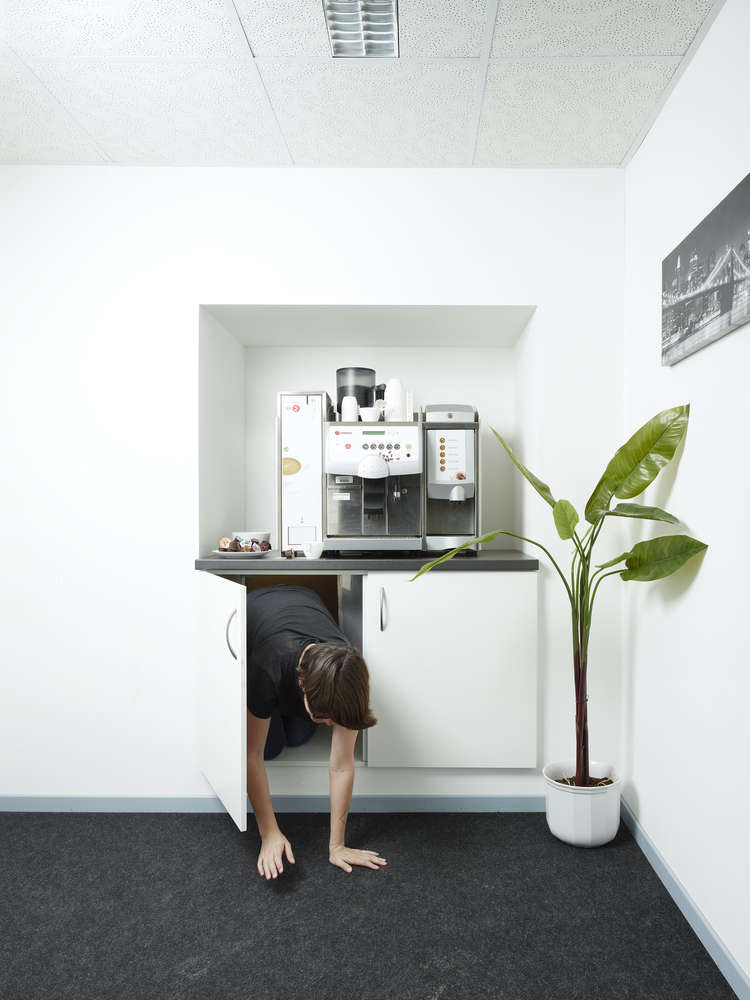
DREAM
Students : CelineMosset, Charles de Oliveira. In a David Cronenberg type environment and atmosphere, this project proposes an installation based on the transformation of automobile pieces that create a dream-like experience. The dreamers, comfortably seated on ergonomic and transformed car seats will adapt their own sleeping rhythm to the one of the living engine.
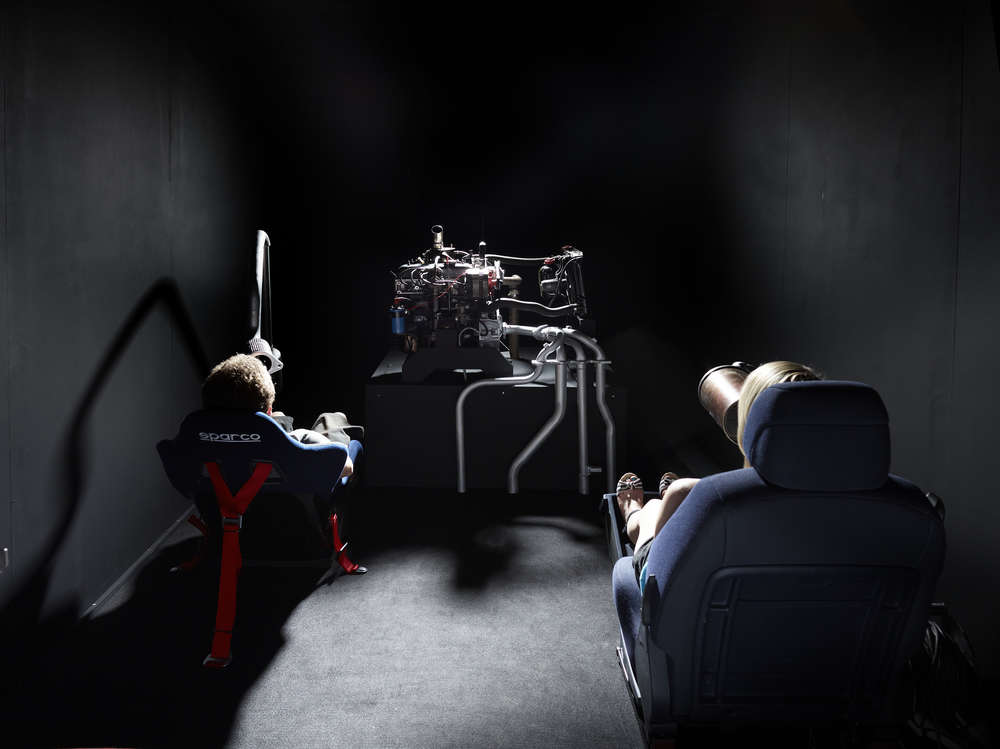
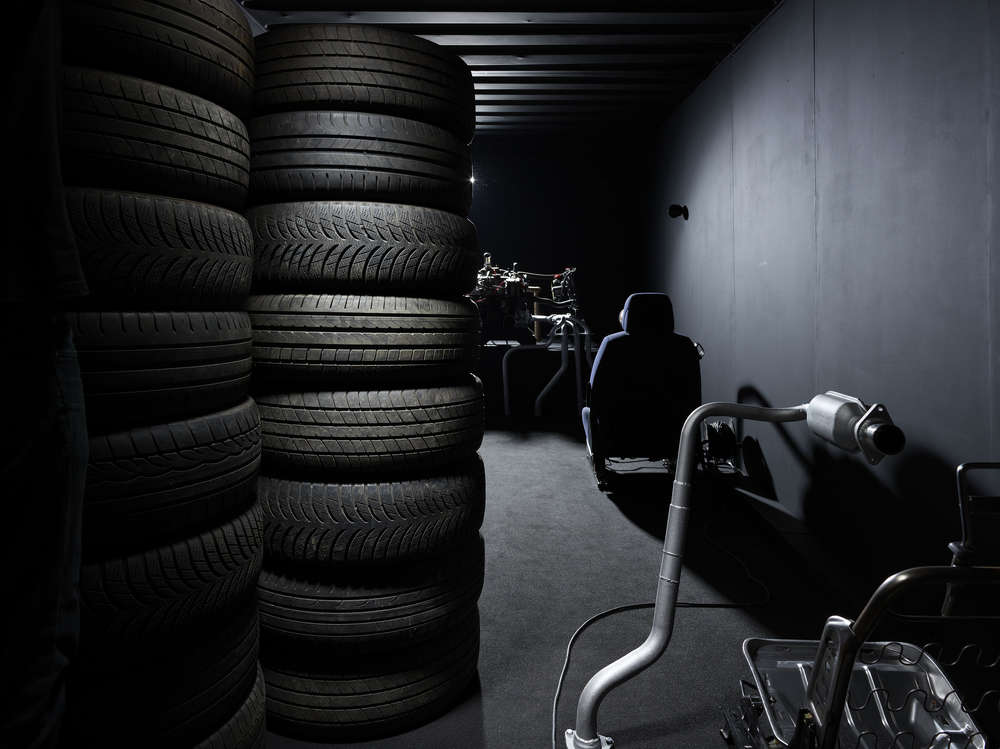
THE COMMITTEE
Students : Gaspar Reverdin, PaoloGnazzo. Decisions are taken in a communal consensus and in a specific space conceived uniquely for this purpose. Like a Cistercian gathering, the cultural differents among the members disappear behind a binnacle-suit that embraces the 18 members of the commune. Faces and hands participate to the ritual. Bodies are left outside, in the black. Faces and hands are inside, in the white.
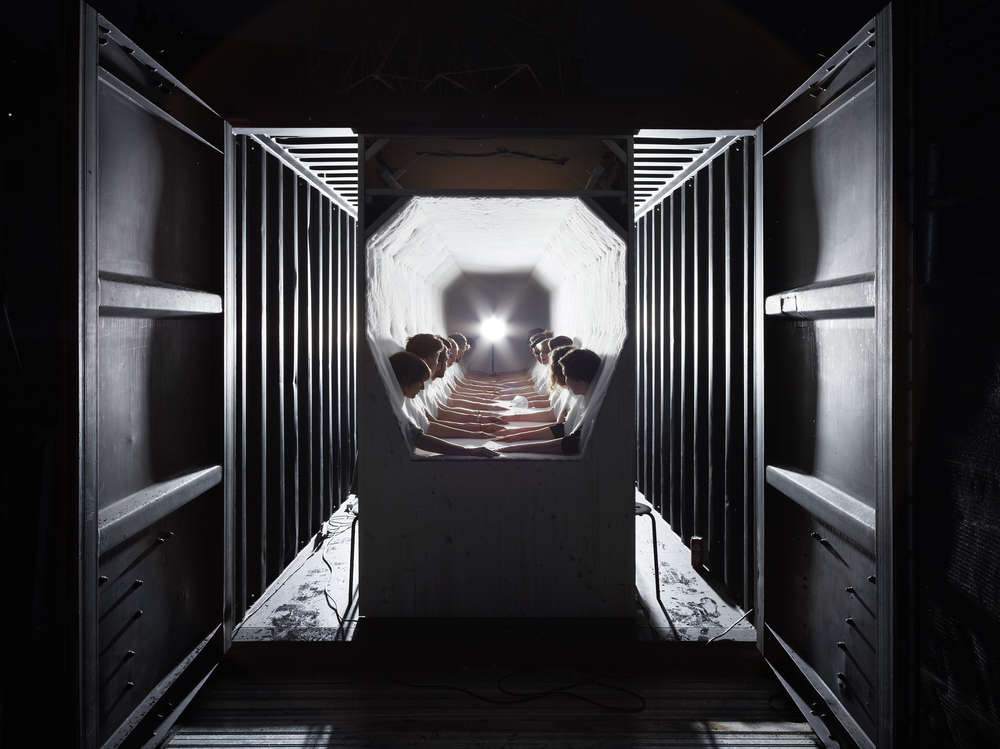
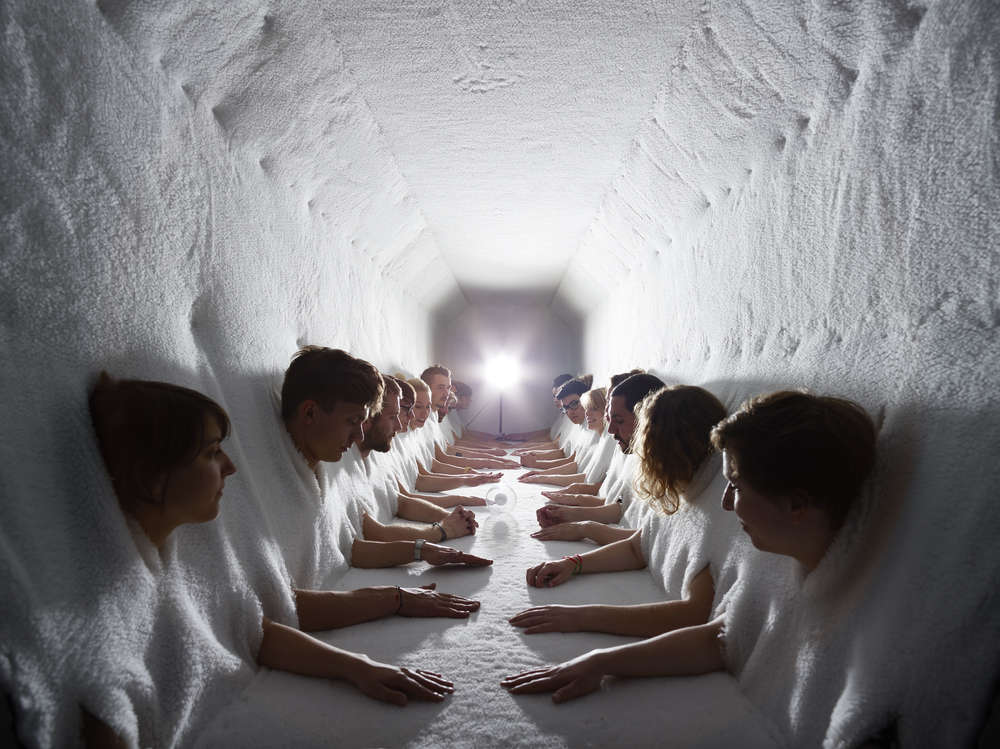
SLIPING BATHS
Students : Jessica Brancato, DanjaUzelac. The space for bathing is sequenced in a way that pushes the bathers to a rhythmic and ritual dance. They strip of their clothes pulling them out of the visual reach and then slip into an all-over soap space highly suggestive of sensitive sensations. The drying sequence is a friction of the body against a series of black towels suspended in the air in a black space. The clothes are found at the end of the loop.
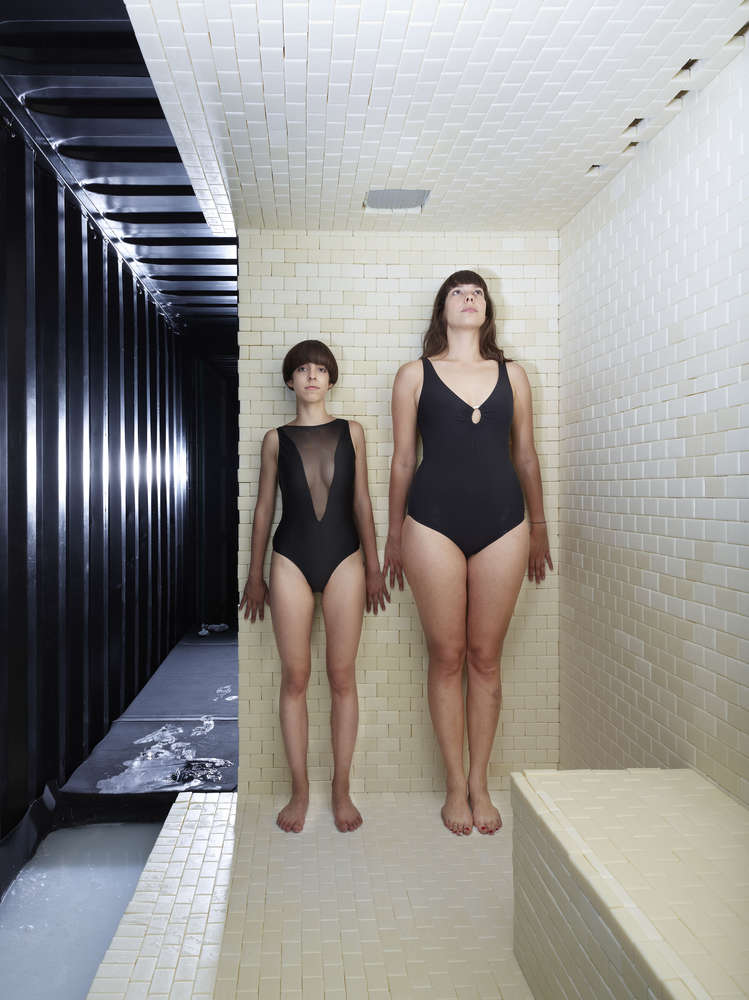
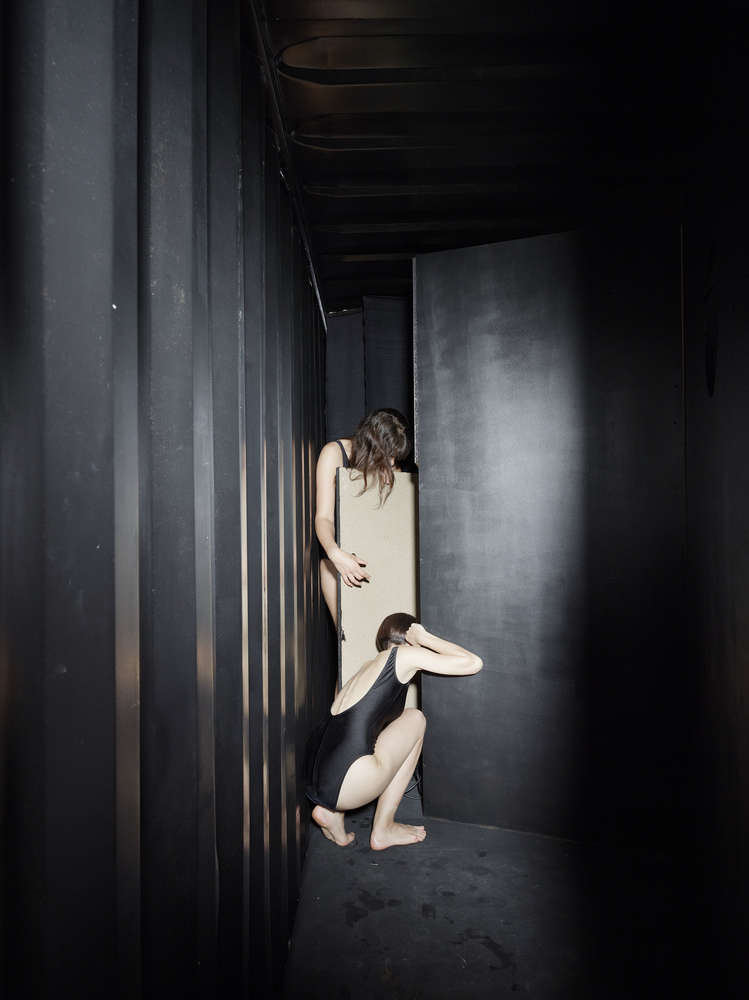
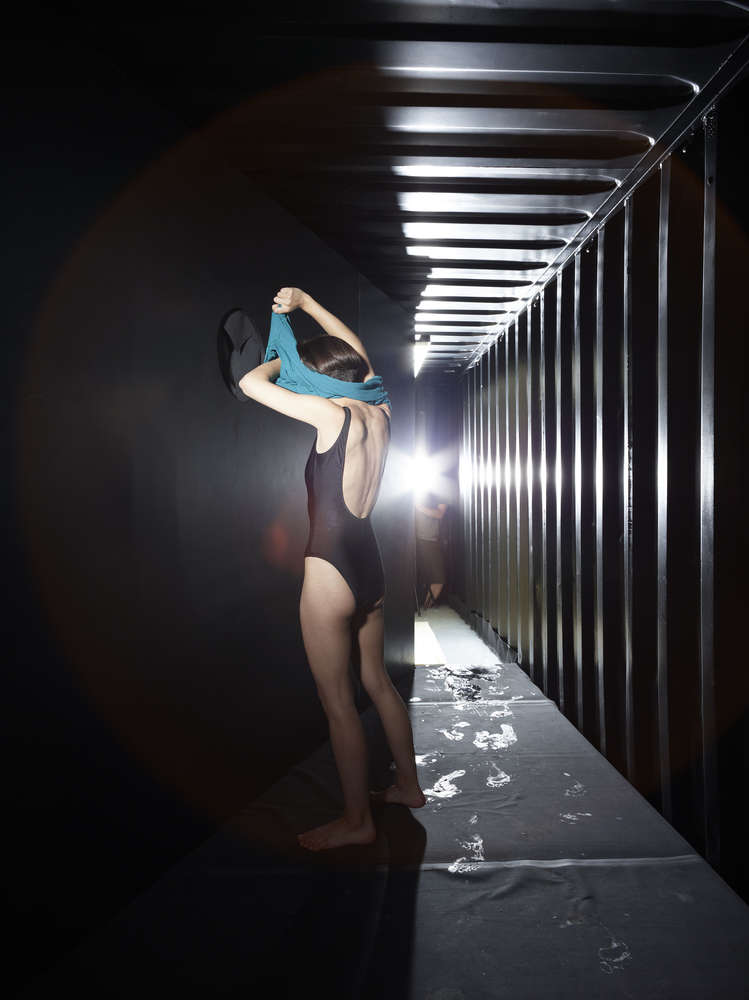
SOUND CONTEMPLATION
Students : Aurélien Reymond, William Roussel. This is a space for sound and sound objects. This is a place where the body interacts with sound and noise provoking and producing unexpected relations between them. The atmosphere is dark and intense. The relief of the architecture-sculpture can be seen as furniture and sound design environment creating an acoustic vacuum where solitude is confronted to reflexion.
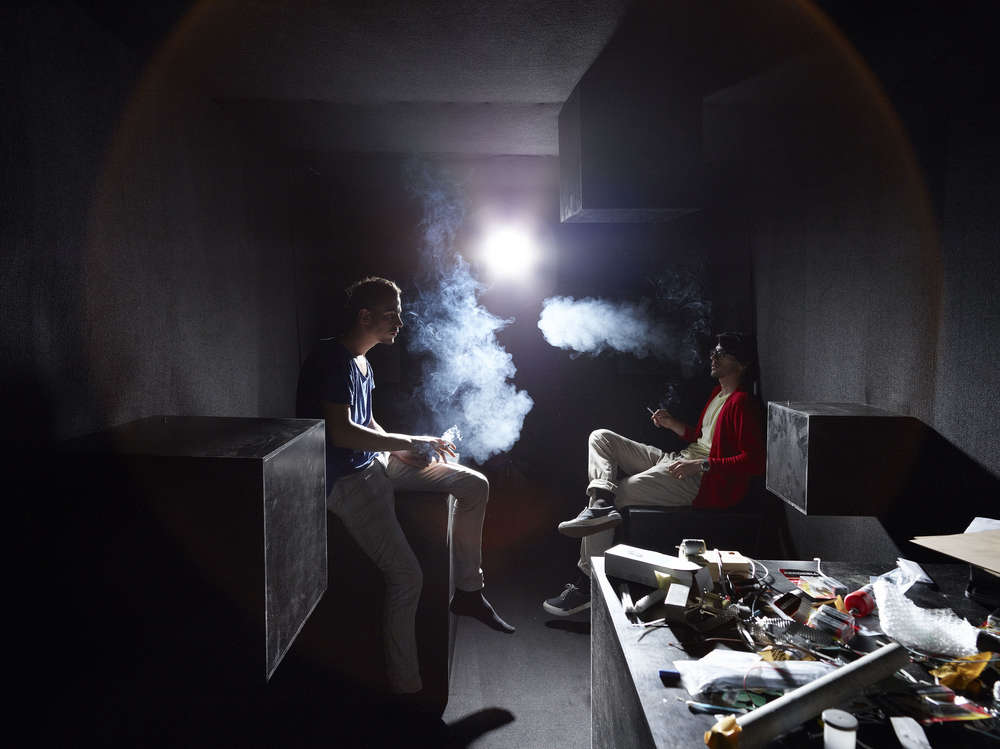
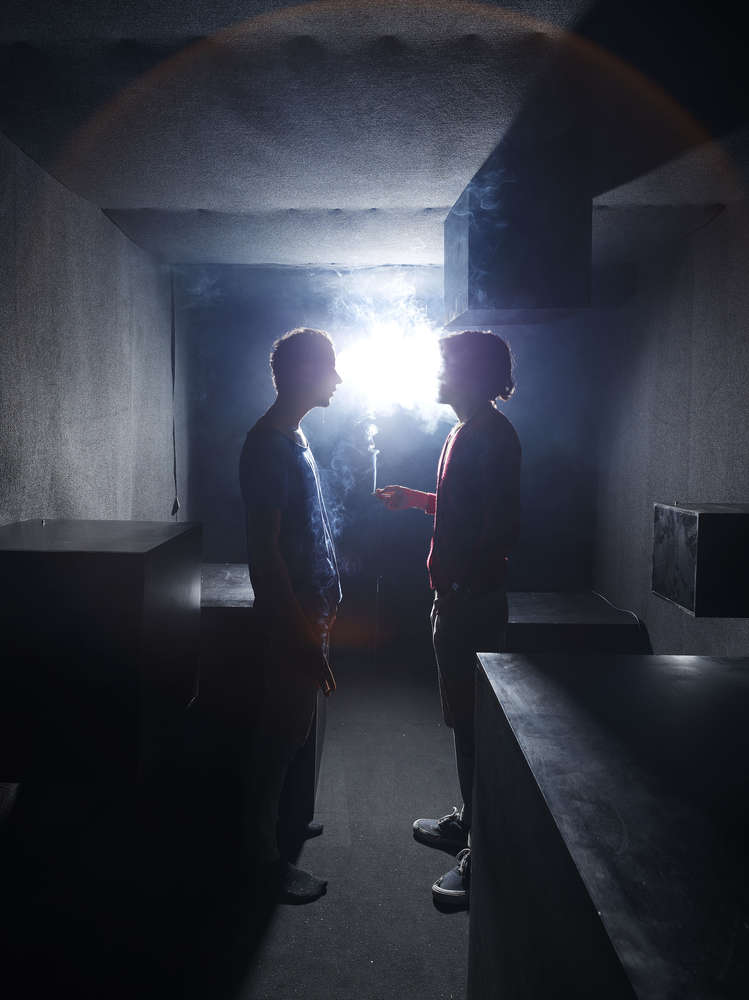
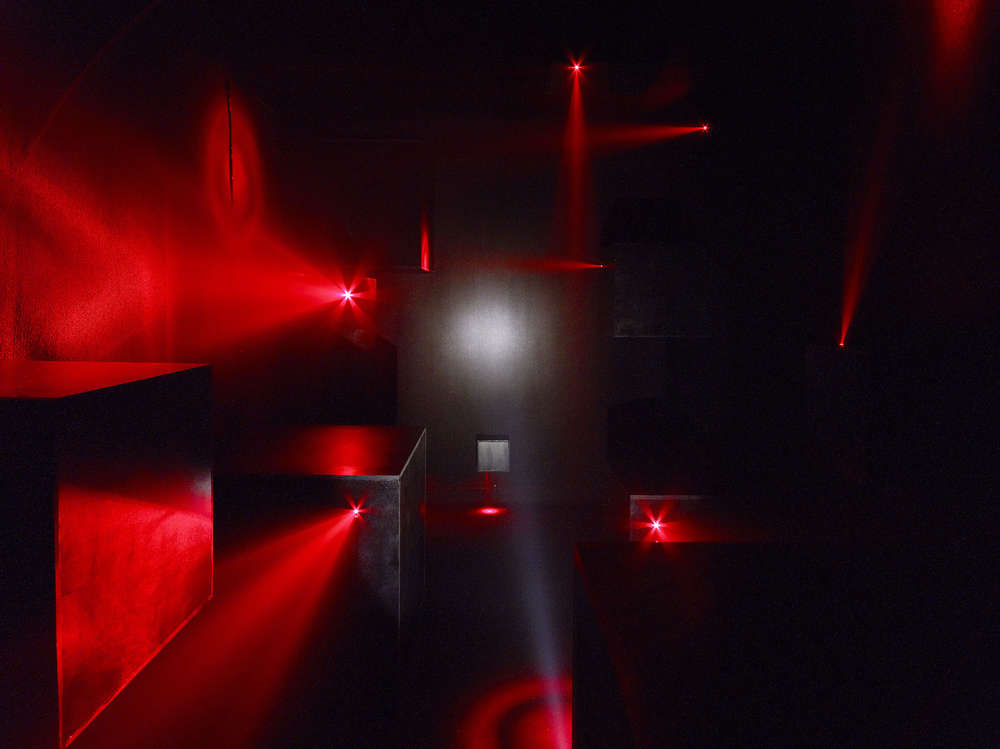
ENERGY
Students : Violaine Bourgeois, YounaMutti. Within the irony of simple and comfortable 100 % Ikea set-up, a strange creature, an aesthetic parasite, inhabits this space for work. Six electrical batteries manifest their presence here and there to remind us that there might be a relation between comfort and producing energy. This projects suggests that the notion of work in our society could be seen otherwise.
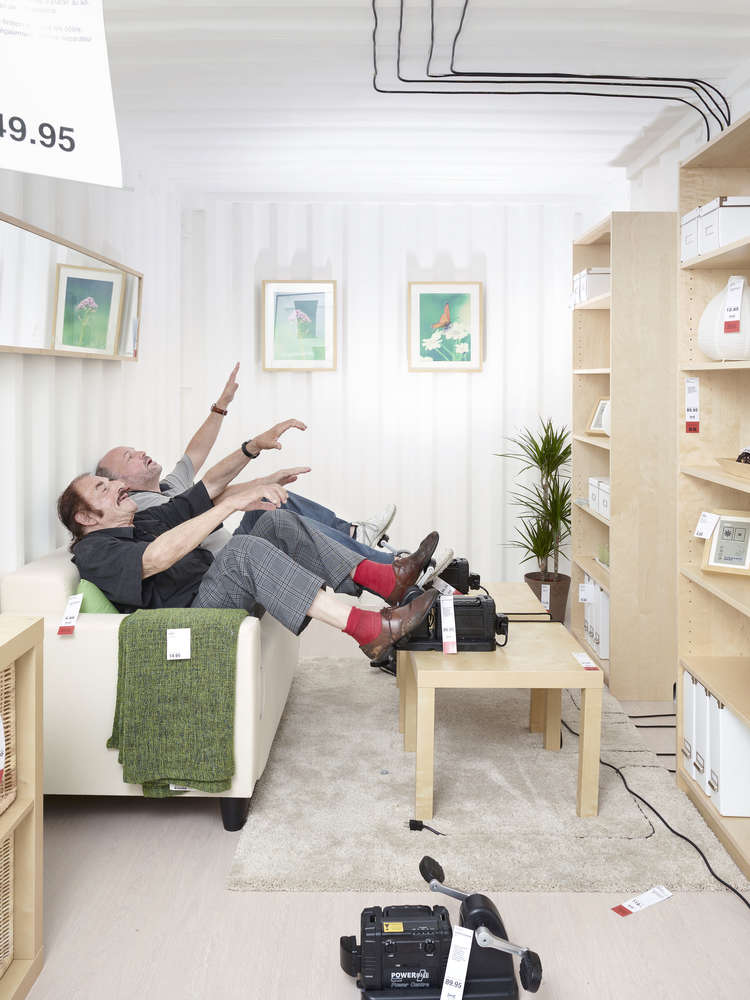
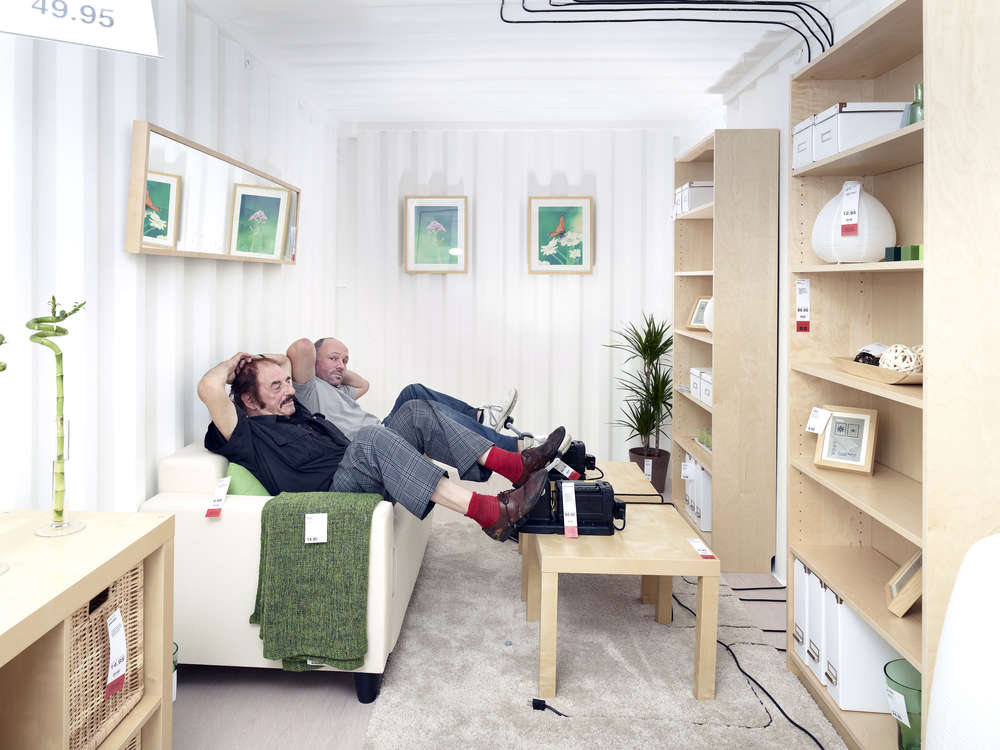
SLEEP
Students : Zoé Simonet, Valentine Revaz. Poly-phasic sleeping is at the origin if this projects conceptual approach. The possibility of sleeping during short periods of time could replace our all night sleeping therefore opening new possibilities of the utilisation of our everyday life and the spaces that accompany it. A series of bespoke suits have been designed in order to allow the members of the commune to experience a diversity of possibilities of sleep. A specific space has been designed for the optimum and most profound sleep. It proposes a range of foam qualities to allow different comfort possibilities.
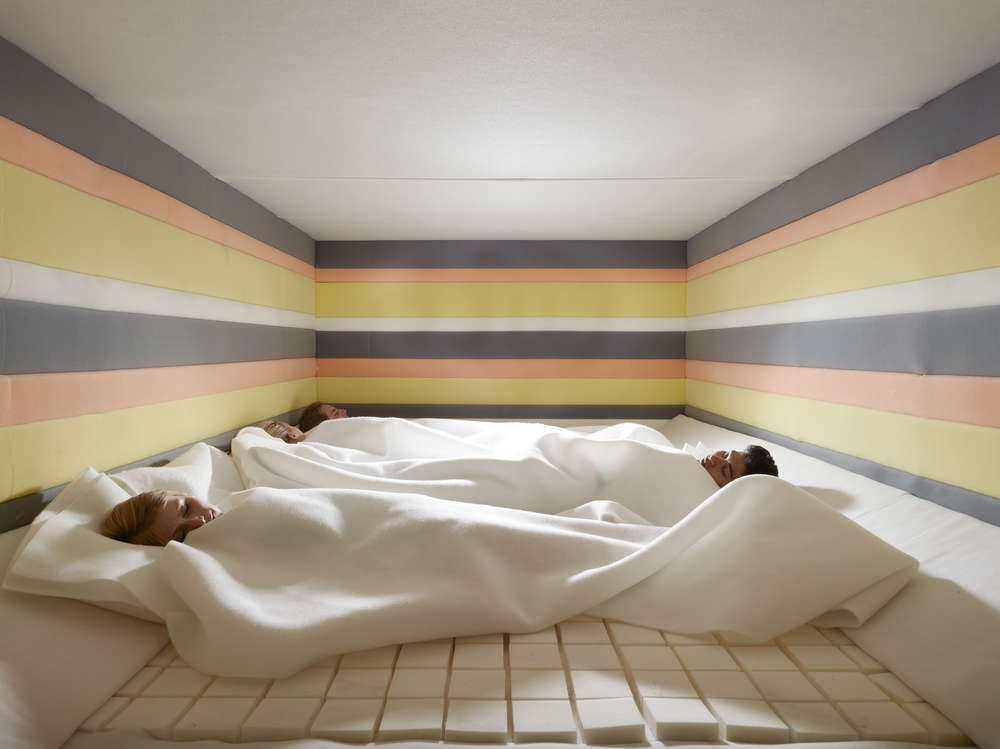
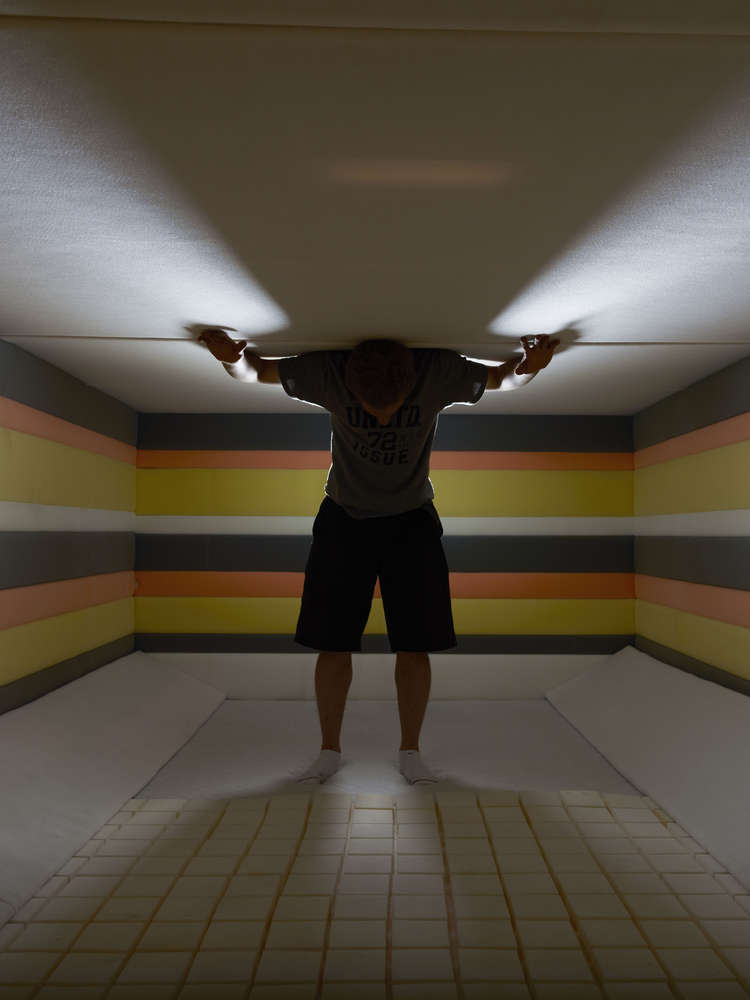
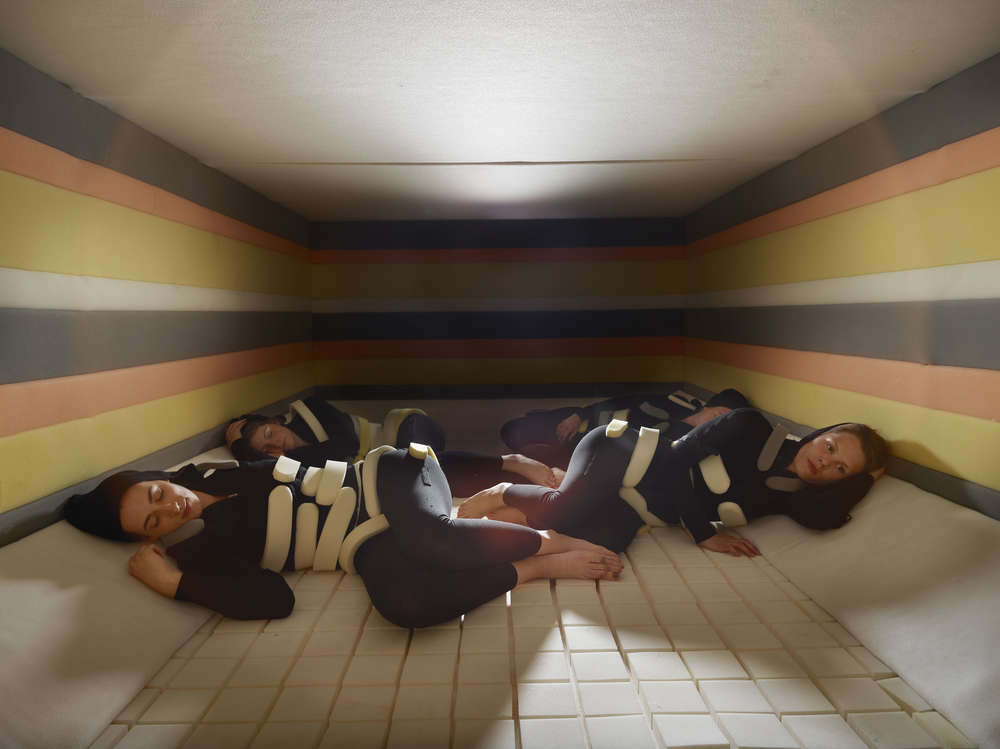
VERNACULAR
Students : Léa Villette, Clémence Dubuis et Amélie Freyche. The exterior spaces have participated to the global concept of the commune. The students have reacted to the architecture of these lieu in a vernacular manner. From a simple and cheap material, bamboo, they have crafted a triangular modular structure forming spaces, partitions, decoration and furniture. A light system has been produced articulating the diversity of entrances and circulation. Finally, the system simply and efficiently invites to conviviality.
TEAM
Daniel Zamarbide, architect (BUREAU), professor and workshop leader. SebastienGrosset, philosopher and dramaturge. Responsible of the workshop theory. Juliette Roduit, interior designer. Teaching assistant. Reanne Clot, interior designer. Teaching assistant.